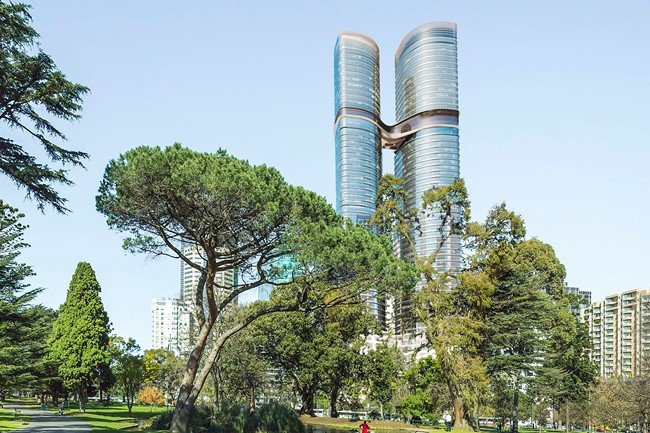308 Exhibition St
Designed by Cox Architects and Fender Katsalidis, the project is set to be one of Melbourne’s most iconic projects, with the two luxury towers connected by an innovative sky bridge on level 46.
The main works commenced with one of the largest concrete pours in the city’s history - a day-long concrete raft pour covering an area of 1,000 square metres. This monumental three-metre-deep raft foundation is located on top of an existing railway tunnel and will support the new landmark mixed-use precinct.
Tower 1 will predominantly be residential apartments, and Tower 2 is a 5-star hotel housing the first Shangri-La operated hotel in Melbourne.
The towers will offer a world-class arrival experience from the porte cochere through to the hotel and residential lobby areas via a three-storey glazed void overlooking the World Heritage-listed exhibition building and surrounding gardens.
Construction is anticipated to take three years and the project is expected to generate over 1,000 jobs during construction and initial hotel operational period; representing a significant economic impact for Victoria.
Carell has been used to add traceability and transparency to the offshore procurement of joinery and fitout, as well as installations on this project.
Credit: Multiplex https://www.multiplex.global/au/projects/308-exhibition-street/

